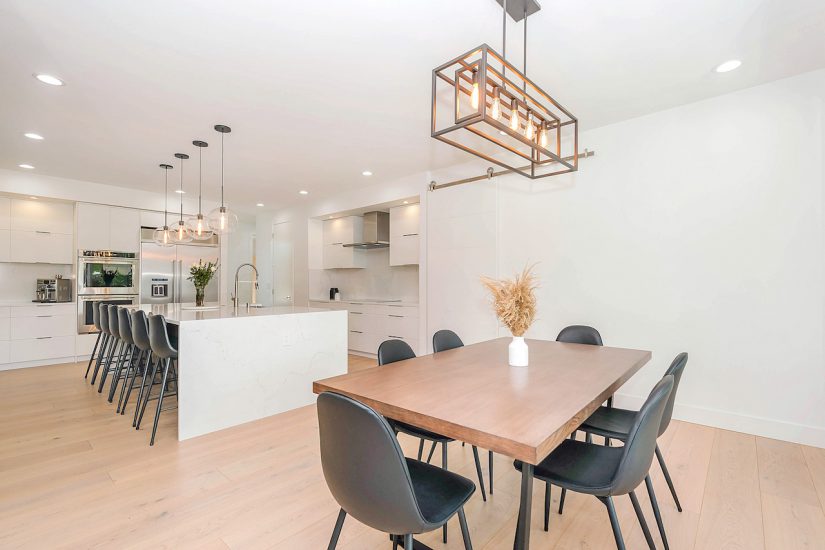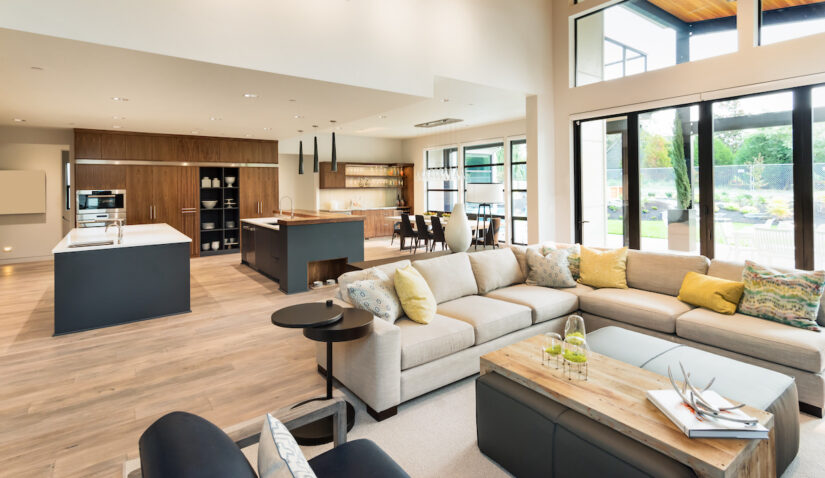
The concept of an open floor plan has gained immense popularity in modern home design. It involves removing walls and barriers between various living spaces in a home, resulting in a more open, spacious, and interconnected layout. Many homeowners are intrigued by the idea of converting their traditional or compartmentalized homes into open and flowing spaces. Consult with experienced home remodelers to understand how to design an open floor plan or create an open floor plan in an existing home.
Designing an Open Floor Plan: Key Design Principles
Spatial Flexibility
One of the fundamental principles of an open floor plan is spatial flexibility. This means that the layout should be adaptable to various uses. A flexible space allows for easy reconfiguration, making it suitable for different activities, whether it is hosting a family dinner, working from home, or hosting a social gathering. This adaptability often involves the use of multifunctional furniture and portable partitions.
Zoning with Purpose
Even within an open layout, zoning is vital. Spaces should be purposefully defined based on function. Common zones in a house with open space in the middle include the kitchen, dining area, and living space. To maintain a sense of organization, use design elements like area rugs, lighting, or furniture to visually separate these zones while maintaining the overall flow.
Natural Light and Views
Open floor plans often incorporate large windows and glass doors to maximize natural light and offer views of the surrounding environment. The use of natural light enhances aesthetics and helps reduce the need for artificial lighting, contributing to energy efficiency.
Cohesive Design Elements
To ensure a harmonious look, it is essential to maintain consistent design elements throughout the open space. This could involve using a consistent color palette, similar materials, or a unifying theme. Cohesiveness creates a visual connection that ties the different areas of the open floor plan together.
Considerations When Creating an Open Floor Plan
Noise Control
With fewer barriers to absorb sound, noise can travel more easily throughout an open floor plan. To address this issue, consider using area rugs, soft furnishings, and sound-absorbing materials to minimize noise.
Privacy
Privacy can be compromised in open layouts. To address this, you may need to incorporate private spaces, such as home offices or nooks for relaxation and solitude.
Functional Zoning
Careful planning is required to ensure that each zone within the open layout is functional and well-defined. Failure to do so can lead to confusion and a lack of purpose for certain areas.
Temperature Control
Open layouts can present challenges in controlling the temperature throughout the space. Heating and cooling systems should be carefully designed to maintain comfort in all areas.
Clutter Management
Because open floor plans lack walls to hide clutter, organization and storage solutions become even more critical. Consider built-in storage or stylish furniture pieces that double as storage.

Converting a Center Hall Colonial to an Open Floor Plan
Converting a center hall colonial to an open floor plan is a transformative journey that requires careful planning and consideration. Traditional center hall colonial homes often feature a central hallway with rooms on either side. To convert this layout into an open floor plan, you will need to break down walls and redefine the space.
- Assess Your Space: Before you start, assess the existing layout. Identify load-bearing walls and potential structural issues. It’s essential to consult with a professional to ensure the changes you plan are safe and achievable.
- Removing Walls: To create an open space, you will need to remove walls that divide the rooms. Not all walls can be removed, so consult with an experienced contractor to determine which walls can safely come down.
- Designing Flow: Create a design that encourages flow. Consider the placement of key elements like the kitchen, dining, and living areas. You want the space to feel connected but also have defined zones for different activities.
- Lighting: Use lighting strategically to delineate spaces and create a cozy atmosphere. Pendant lights and recessed lighting can help achieve this.
- Flooring: Choose flooring that unifies the space. Using the same flooring material throughout helps to create a sense of continuity.
How to Create an Open Floor Plan in an Existing Home
If you are wondering how to create an open floor plan in an existing home, consider these tips:
- Define Zones: To create distinct zones, use furniture, area rugs, or subtle changes in ceiling height to visually separate spaces.
- Color and Material Palette: Maintain a cohesive color and material palette throughout the open space. Consistency in design elements helps unify the area.
- Furniture Selection: Select furniture that complements the open concept. Opt for multifunctional and space-saving pieces, especially in small open spaces.
- Minimalism: Open floor plans in existing homes benefit from a minimalist approach. Avoid clutter and choose a few statement pieces to anchor the space.
Open Floor Plan Ideas for Small Spaces
Creating an open floor plan in a small home or apartment can be challenging but highly rewarding. Here are some ideas to maximize space with a small open-concept kitchen, and living room floor plans:
- Multi-Functional Furniture: Invest in furniture that serves more than one purpose. Sofa beds, folding tables, and wall-mounted desks are excellent choices.
- Use Mirrors: Strategically placed mirrors can create an illusion of more space and reflect light, making the area feel larger.
- Open Shelving: Use open shelving in the kitchen and living areas. It provides storage without making the space feel closed off.
- Vertical Space: Utilize vertical space for storage and decor. Wall-mounted shelves and tall bookcases can help keep the floor area clear.
Choose a Trusted and Experienced Home Contractor for Your Open Floor Plan
If you are in the State of Washington and want to elevate your home with a dedicated partner, Home Care Contractors is your go-to solution. Our commitment to client satisfaction, impeccable workmanship backed by a unique 12-month warranty, and a team of experienced tradesmen ensure that your project is in the best hands. Get ready to experience top-tier service and deeply satisfying results for your open floor plan project. To book a consultation, call us today at 425-239-7575 or contact us online.

